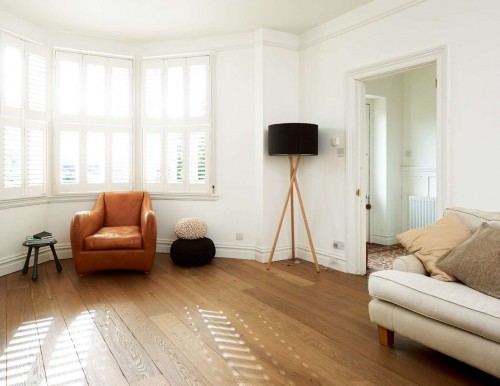In wall and ceiling finishes, wet techniques use gypsum plasters, lime renders, clay and cement renders, whereas dry-lined plasterboards are used by the dry systems.
Wet plaster
This can either be applied as a gypsum skim finished cement undercoat or on plasterboard. Both ways, one will be getting a fantastic looking shiny finish. The major drawback with wet finish is that it is prone to cracks. Particularly in brand new houses where a considerable amount of movement and drying out is involved during the first 2 or 3 years.
The cracking is not that dangerous where many people usually have no serious concerns about them. Although they are well aware of the fact that the problems related to bedding-in can be easily filled in at first decoration. Sadly for many, it is a genuine source of grievance and complaint.

Dry lining
Dry finish is applied always to a board backing. Firstly, filler needs to be applied to the nail holes and the joints. The very next step is through sanding the surface, and then finishing it off by painting it. The process is not that difficult and there exist less chances of cracking and if done poorly, it can look bad. Wall finish is as similar as the one you would get if painted onto lining paper. For some, this may not be that glossy.
Other options
Plastering (dry or wet) is the cheapest and the simplest form of wall and ceiling finishes. But in some locations, one can opt for other options as well. Different backing boards are used by a number of self-builders. Fermacell board for example, is a quite popular DIY product that is chosen by many. It may be more expensive than regular plaster board but is easy to repair and requires only an ordinary paint finish. Excellent sound-proofing is provided by these boards.
Also, one can hang towel rails and radiators directly without worrying about timber supports behind. Another option is timber panelling. It might have lost its popularity as far as its internal use is concerned but is still a craze for external claddings. Feature brickwork and ceramic wall tiles are some other specialised forms of wall and ceiling finishes.
Stud work vs. Block work
It is not necessary in building the internal walls in the exact specification as that of the external ones. The external walls are made in such a way so as to bear the load, keeping heat in and the moisture out. Internal walls on the other hand may or may not be required to bear any kind of load with most people simply concerned about the sound-proofing.
Internal walls get automatically supplied with when one is using timber frame. One will be getting a choice only if the structure is block work. It is a common practice to get studwork walls upstairs and block work walls downstairs, especially when a timber floor is separating the two.

COMMENTS