Every student spends most part of his educational life in schools and acquires the fundamental knowledge of essential subjects there. A modern interior school design is intended to redefine the environment and building in which knowledge is imparted and gained. This has helped to change the image of school in children’s minds in various places throughout the globe.
AL Batinah International School
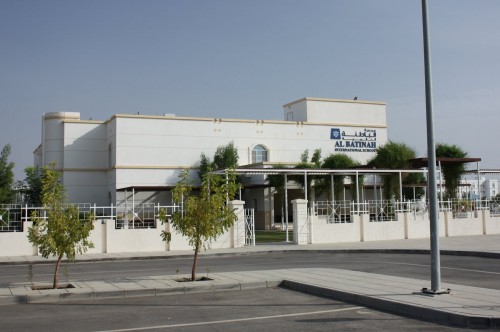
Ecological sustainability is the focus of this school in Oman. FNI has prepared the master plan for a modern school interior design, which shall offer village-like feel to the student as well as the staffs of the school, once it is implemented. The design addresses the administration’s specification of flexible learning spaces that can be rearranged according to changing purpose and making the whole environment a learning landscape. The design shall raise awareness among the occupants of the building regarding the environmental issues of the current century.
Douglas Park School
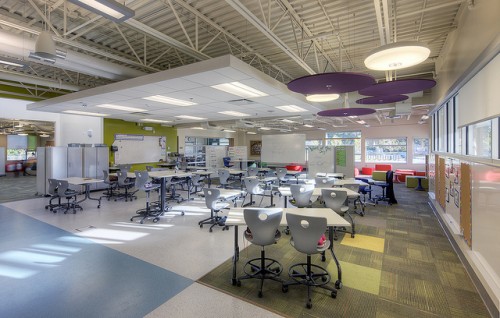
Douglas Park School is in Regina in Saskatchewan, Canada. The school has opted creative modern interior design to nurture the young and creative Canadian minds. The entire theme of the architecture is meant to support the structural innovation initiative of the school. Perhaps, the best aspect of the school is the emphasis on the ecological factors as the school is hopeful of a LEED certification.
Duke School
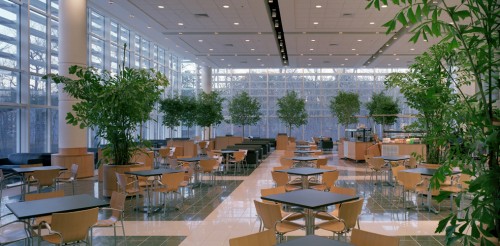
The interior design of Duke School in North Carolina offers rare opportunity to experience a truly modern school interior design. The design subtly merges the educational philosophy for pre-KG to standard-VIII with inventive educational environment. The architecture of the school compliments its initiatives for continuous evolution of school culture and the involvement of parents, students and teachers in it.
Gwalior International School
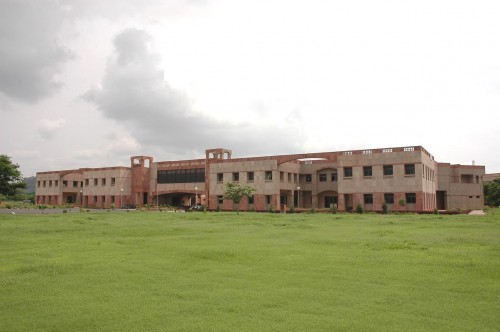
Gwalior International primary education school is among the several under-development projects in India. The school stands on an expanse of 16,000 squared-feet and has roads on two of its adjacent sides. Both exterior and interior designs of the school are in accordance with the modern architecture and shall meet the expectations of 21st century’s young brains.
International School of Vietnam

It is the first international school backed by the Vietnamese. The school has been designed perfectly according to international standards but retains ethnic traits of Vietnam, making education an experience rather than just learning for its students. The modern design for school’s interiors offer flexibility to the learning spaces so that they can be utilised in different ways as the school evolves.
Scotch Oakburn College
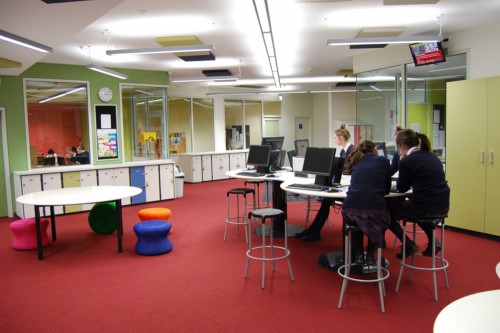
The Middle School building of Scotch Oakburn College was designed in 2005. The building is the result of the college’s extensive concern for the middle school education. The school caters to standard VI, VII and VIII. The modern school interior architecture of the school building is intended to represent the philosophy of the school regarding education, knowledge and literacy.

COMMENTS