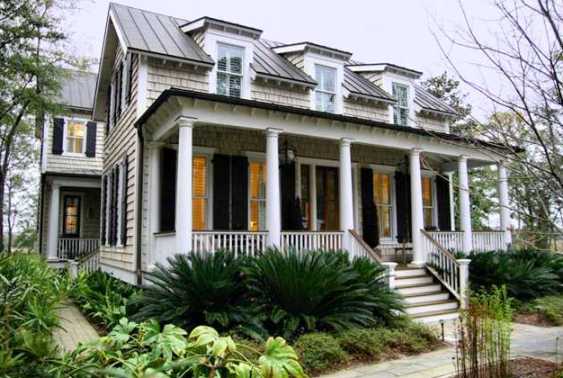American vernacular architecture is one of the most popular forms of American architecture and the concept of these structures generally originates from the common American citizens and not by any professionally experienced designers.
America is a place with diverse cultures and it includes people from all across the globe. It is quite fascinating to make out how various people philosophically blend their own thoughts with the place in where they live. The American vernacular architecture is amazing and they give a clear idea about the lifestyle of the people, their way of imagining things as well as their value and prospective views. At a single glance these architectures are enough to leave an everlasting impression in the mind.

The shot gun style is the most impressive and modest form of American vernacular architecture. The style is relative of the Charleston Single House as well as the Brownstone structure in the city of New York. The entrance of these houses is almost similar to the Brownstone houses that are found in the Northeast America.
In Shotgun style house the entry is designed typically in one of the portion of the façade of the building with windows that are adjacent and overlook the street. These are found mostly in the southern regions which include Texas, Alabama, Florida etc. these are usually one-and-a-half-storey or one storey building structure. The rooms of these houses are wide and arranged in a straight line. The doors are built on perpendicular to the main street and the houses usually include a porch.
There are various kinds of American vernacular architecture and the variations range from the Double-barrel Shotgun to the Double Width Shotgun and the Camelback. Double-barrel Shotguns basically consist of two Shotgun houses built separately but share a common central wall, allowing a huge open space to build more houses. The Camelback is also a type of Shotgun house style and they are generally of two storeys and the Double Width Shotgun is almost twice the width of common Shotgun houses.
Houses that are built in Shotgun Style usually consist of no windows on the side walls. They are built in close proximity therefore the presence of window would appear to be very impractical for both ventilation and light, at the same time compromising the privacy of individuals. Shotgun Style houses consist of more than 3 or 4 rooms along with an entrance at the gable end. The concept of this housing is seemed to be the hybrid of West Indies architecture which entered the state of US through New Orleans, during the early nineteenth century.
American vernacular architecture is considered to be one of the best forms of architecture and there are lots to be revealed in this section yet.

COMMENTS