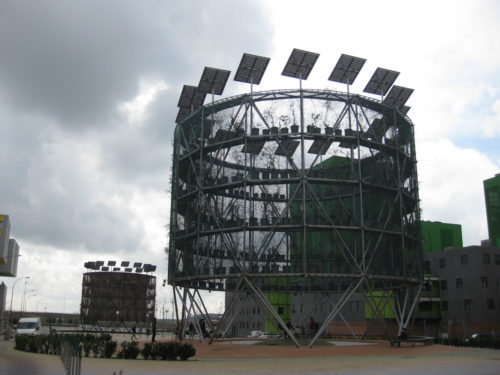Reduce, recycle, and reuse-the basic mantra that spearheads a typical green project nowadays-is being extrapolated to transform laid-back and nondescript neighborhoods in European capital cities into bustling ones. Eco-Boulevard which is a 25,500 sq meters avenue in the unremarkable and bland locality of Vallecas in the Spanish capital-Madrid-is a perfect example of innovative urban recycling known as ‘bioclimatic architecture’ in the building/construction industry. The construction sector is the largest polluter of environment contributing in a big way in expediting the adverse effects of greenhouse effect. Eco-Boulevard is a living instance of how excessive energy consumption resulting from massive urbanization can be monitored and reduced by way of bioclimatic architecture.
Bioclimatic architecture is primarily concerned with development of urban residential or commercial structures and spaces in harmony with the regional or local climate by harnessing renewable and/or non-conventional energy sources. Bioclimatic architecture aims to enhance not only visual or aesthetic appeal of such spaces but also offer thermal comfort. Eco-Boulevard now imparts a heartfelt feeling of communal or shared identity (which was hitherto missing) among the inhabitants, has been achieved by judiciously integrating landscape, urbanism, and architecture. Vallecas which was not a planned neighborhood also continued to be socioeconomically backward was metamorphosed into a locality teeming with activity, thanks to Eco-Boulevard.

The crux of Eco-Boulevard comprises of three cylindrical exhibition areas or pergolas that have been christened ‘air-trees’ because of their similarity to actual trees but develop more rapidly. Despite the structures being of a makeshift nature, these are intended to become flexible streetscapes that’ll adjust accordingly with changing urban climate (expected to become hotter with passage of time). Many such Eco-Boulevards will be developed in the years to come, particularly in regions that experience extremes of temperatures with the overarching objective of keeping the temperature inside the air-tree at least 10˚C lower than what it’d be in the immediate surroundings.
Right from the beginning of the project that took four years to complete (from 2004-2007), strict adherence to using only environmentally-friendly materials was maintained. This included the large-scale use of solar photovoltaic cells for supplying electricity, exploiting passive systems for air-conditioning, energy-efficient nocturnal illumination, and optimal use of available resources. Prudent use of available energy generated via renewable sources leaves behind a surplus that is supplied to electricity grid and the earnings are ploughed back for sustained structural maintenance. Current technology has been merged with other aspects following a reprogramming process and climatic acclimatization procedures have been loaned from agricultural sector for creating the climatic architecture. The Eco-Boulevard also serves as an impeccable model for sustainable resource management.
This structural design of the Eco-Boulevard has been influenced by trees which are undoubtedly the most perfect bioclimatic markers for a public area or square. The air trees perform the same role as trees in forests or natural vegetation areas leading to the harboring of an ecological greenhouse ultimately promoting to the development of the cylindrical pavilions as well as the social evolution of the city residents or inhabitants.

COMMENTS